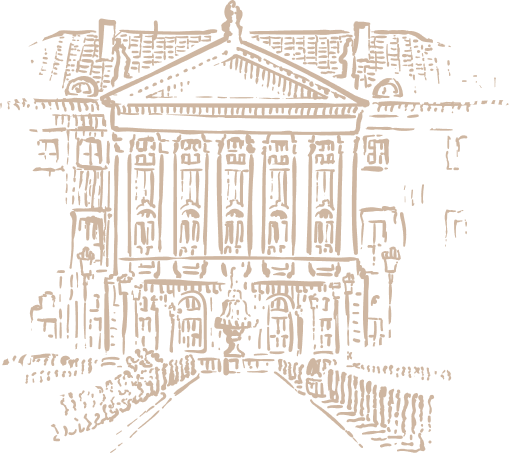 Русская версия
Русская версия Русская версия
Русская версия
A few kilometres north-east of Moscow, on the banks of the Luboseevka River and Barskoye Ponds, stretches the vast architectural and park ensemble of the Grebnevo Estate.
The main house is built in the Classicist style.
The central three-storey building with Corinthian porticoes and balconies on the main and park façades is flanked by small two-storey pavilions connected to it by low covered galleries. One of the pavilions housed a theatre.
The general composition of the building and the nature of the details indicate the proximity of the author to the Cossack school.
The Main Entrance Gate of the Grebnevo Manor is in the form of a triumphal arch with two wickets. The architect of the gates was Nikolai Deryugin, who reconstructed the manor in the style of Russian Classicism of the 19th century.
The brick gates are treated with Roman Doric columns bearing a massive antablente.
The cast-iron wrought-iron lattices of the gate leafs and wicket doors were made in the Golitsyn factories in the Urals.
The Winter Nikolsky Temple was built between 1817 and 1823. Most experts believe that the author of the project is Andrei Voronikhin, who took part in the construction of the Kazan Cathedral in St Petersburg and also took part in the creation of the architectural ensembles of Pavlovsk and Peterhof.
The temple was built in the Empire style by the architects Nikolai Deryugin and Ignatius Oldelli. The interiors are decorated by Domenico Gilardi.
The temple is a rare type of central tiered church "under the bell". Above the tier of the bell is the room for the tower clock mechanism. The lower octahedral tier is decorated with Doric porticoes and between them on the walls there were bas-reliefs on Biblical scenes which were made by sculptor Gavriil Zamaraev who decorated many Moscow buildings. Unfortunately today it is impossible to appreciate their beauty, as they were lost during the Soviet period.
The cylindrical volume of the bell tower is decorated with paired Ionic columns.
During the history of its existence, Nikolsky Temple has been subjected to several fires, but it has never been closed and it is thanks to this that during the Soviet era, salvaged relics from ruined churches were brought here, which were later returned to their parishes.
The temple of the Grebnev Icon of the Mother of God was built on the order of the manor's owner, Major-General, Knight of the Order of Saint George Gavriil Bibikov in 1786-1791 by Ivan Vetrov, a pupil of Matvei Kazakov. The interior decoration is by Stepan Gryaznov.
The brick church, with white stone details, is of a central type and is designed in the style of mature classicism. An oval dome rotunda rests on a cross-shaped base, topped by a bronze gilded figure of an angel with a cross, which replaced the traditional church crowning. The façades of the church are decorated with paired pilasters and porticoes in Doric order.
Inside the church there is a temple plaque with the names of the donors, the name of each serf - donor and owner - is listed equally long before the abolition of serfdom.
In The Morning of Acmeism, Osip Mandelstam compared poetry to architecture: "The architect says: I am building, so I am right. The consciousness of being right is dearer to us than anything else in poetry, and, dismissing with contempt the ruminations of the futurists, for whom there is no higher pleasure than to snag a difficult word with a knitting needle, we introduce the Gothic into the relations of words, just as Sebastian Bach established it in music."
The manor house to the east of the main house and the eastern outbuilding has a carriage house and stables. All the outbuildings, as well as the manor fence decorated with turrets, were made in pseudo-Gothic style and, according to some researchers, could date back to the times of the previous owners of the manor - the princes Trubetskoy. Of these, the carriage barn with pseudo-Gothic window design and one of the five towers located at the corner of the fence between the manor and the temple parks have survived almost unchanged to this day.
Grebnevsky Park is divided into two parts by the nature of its layout and vegetation and gives an idea of the garden art of Russia at the end of the 18th century.
The central part of the manor house is occupied by a large regular park with a geometrically clear grid of linden alleys. A brick fence with original pseudo-Gothic towers has partially survived around the park.
On the islands there is a landscape park of mixed species with a star-shaped system of alleys. According to the description of the manor from 1811 "...there are two big islands on the pond with regular groves and gardens, of which one island is three versts in circumference and eight more islands decorated in the Aglican style, on which islands there are houses and bridges of different architecture".
At the beginning of the first half of the twentieth century, a fruit orchard was planted on the south side of the manor house.

